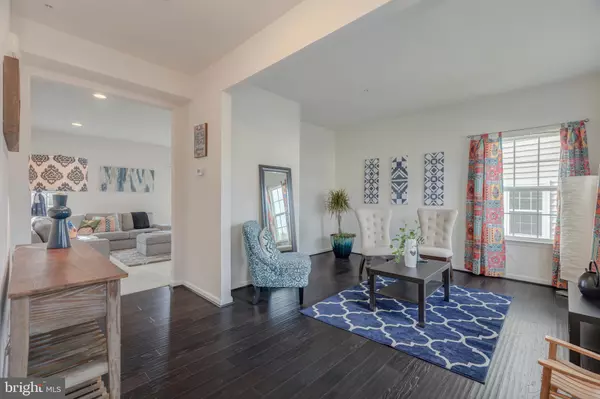$529,000
$529,000
For more information regarding the value of a property, please contact us for a free consultation.
15219 SHAPSWICK PL Upper Marlboro, MD 20774
4 Beds
4 Baths
4,280 SqFt
Key Details
Sold Price $529,000
Property Type Single Family Home
Sub Type Detached
Listing Status Sold
Purchase Type For Sale
Square Footage 4,280 sqft
Price per Sqft $123
Subdivision Beech Tree West Village
MLS Listing ID MDPG550794
Sold Date 01/13/20
Style Colonial
Bedrooms 4
Full Baths 3
Half Baths 1
HOA Fees $100/mo
HOA Y/N Y
Abv Grd Liv Area 2,800
Originating Board BRIGHT
Year Built 2016
Annual Tax Amount $6,647
Tax Year 2019
Lot Size 8,501 Sqft
Acres 0.2
Property Description
***NEW PRICE*** THIS CORNER LOT HOME IS BEAUTIFUL!! The perfect size and price point to get you into sought-out BEECHTREE!!! This is a 2800 sf home with an extra 1400 sf basement that's mostly finished and includes, not only a full bathroom, but an extra room that could easily be finished to be a potential 5th bedroom!! Built in 2016, this home is immaculate! AND Energy Efficient!! from its lights, central air, and water! Designed with an extra large Master suite with seating area! Master Bath with soaking tub, walk-in shower, and a great walk-in closet! Gourmet kitchen with upgraded stainless steel appliances, granite counter-tops, and a great size island! Plus a wonderful kitchen eat-in area that feels like a sun room! and walks you out to a beautiful, upgraded, brand new deck with a gorgeous view facing the treeline/skyline looking down on the southwest part of the community!! You MUST SEE! BRING YOUR OFFER!!
Location
State MD
County Prince Georges
Zoning RS
Rooms
Basement Other
Main Level Bedrooms 4
Interior
Interior Features Carpet, Family Room Off Kitchen, Floor Plan - Open, Formal/Separate Dining Room, Kitchen - Gourmet, Kitchen - Island, Kitchen - Table Space, Primary Bath(s), Pantry, Recessed Lighting, Upgraded Countertops
Heating Forced Air
Cooling Central A/C
Fireplaces Number 1
Fireplaces Type Wood
Furnishings No
Fireplace Y
Heat Source Electric, Natural Gas
Laundry Upper Floor
Exterior
Parking Features Garage Door Opener
Garage Spaces 2.0
Water Access N
Roof Type Shingle
Accessibility 2+ Access Exits, Doors - Lever Handle(s)
Attached Garage 2
Total Parking Spaces 2
Garage Y
Building
Story 3+
Sewer Public Sewer
Water Public
Architectural Style Colonial
Level or Stories 3+
Additional Building Above Grade, Below Grade
Structure Type Dry Wall
New Construction N
Schools
School District Prince George'S County Public Schools
Others
Senior Community No
Tax ID 17035539390
Ownership Fee Simple
SqFt Source Estimated
Security Features Smoke Detector,Security System
Acceptable Financing Cash, Conventional, FHA, VA
Horse Property N
Listing Terms Cash, Conventional, FHA, VA
Financing Cash,Conventional,FHA,VA
Special Listing Condition Standard
Read Less
Want to know what your home might be worth? Contact us for a FREE valuation!

Our team is ready to help you sell your home for the highest possible price ASAP

Bought with INNOCENT F OMONDI • Smart Realty, LLC





